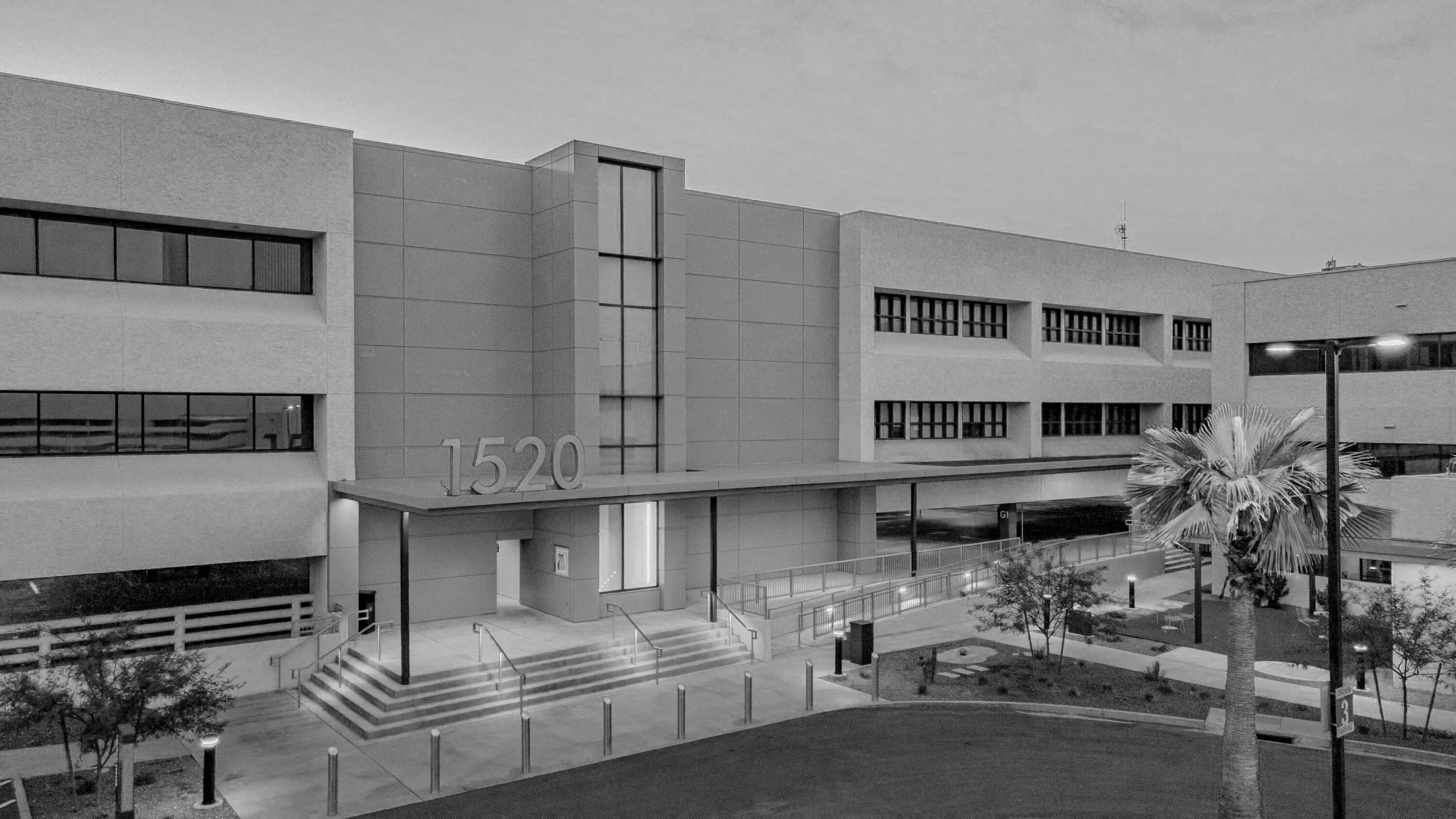As-Built Field Measurements Done Fast
Measure
Visit property and take laser measurements
Draw
Complete a custom drawing of your space
As-Built Field Measurement Service
-
On-Site Measuring – Visit the property and carefully record all dimensions, noting wall lengths, door and window placements, ceiling heights, and any unique details that affect the layout.
Drafting in Software – After the site visit, transfer the measurements into my drafting software to create accurate, scaled floor plans.
Turnaround Time – Depending on the size and complexity of the space, the completed plans are typically ready within 2–7 business days.
-
As-Is Existing Building Measurement
Price: $0.20 per square foot














